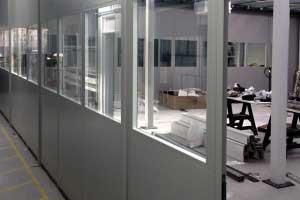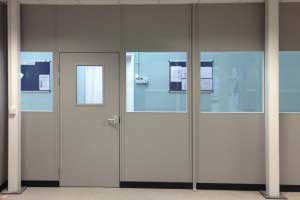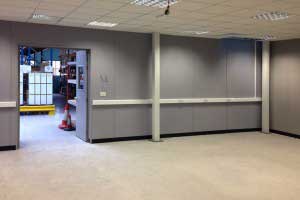Steel partitioning & mezzanine floor
The Brief
This Suffolk based technology company are one of the largest worldwide suppliers of miniature lighting solutions, they wanted to create a new production area with temperature and ventilation with both being critical to their production processes.
The Project
To begin the project ESE firstly constructed a light duty mezzanine floor structure measuring 12m x 12m this was to be the template for the production area to be built around and the support of mechanical and electrical services. Then double steel partitioning panels with a mixture of solid and mid glazed panels were installed to the perimeter of the mezzanine floor from ground to a height of 3.30m to create an enclosed area.
From the underside of the mezzanine steel work we hung the air conditioning and ventilation units which were pivotal to the client's requirements requiring 5 air changes per hour as well as temperature control. Once these services were installed our electricians ran their cabling. The underside of the mezzanine was finished with a suspended ceiling to hide of the M & E equipment and mezzanine columns clad with white plastisol coated cases.
In to the grid we fitted the lighting, ventilation ducts and smoke detectors. Finally, to prevent heat loss, insulated bags were placed above to ceiling tiles.
To finish we installed a chipboard deck to the topside of the mezzanine floor to fully enclose.
- Mezzanine Floor
- Double Skin Steel Partitioning
- Suspended Ceiling
- Cladding of mezzanine column case
- Air Conditioning and Ventilation
- Electrical works
- ESD Points
Testimonial
"ESE project staff were, at all times, extremely helpful and efficient. The installation was completed to a high standard and with minimal disruption to our production processes. Overall, I would have no hesitation in using them for future projects and would recommend them to other businesses."



