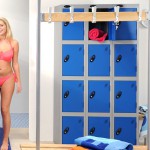 Every leisure centre, sports club, school, hospital or business changing facility needs to consider the functionality and effective use of every space and to maximise its service and welfare provision within its premises.
Every leisure centre, sports club, school, hospital or business changing facility needs to consider the functionality and effective use of every space and to maximise its service and welfare provision within its premises.
Clean, tidy, bright and well-designed cloakrooms with good changing room benches are extremely important as they are the first and last thing a visitor usually sees. If they are dull and uninviting, or too cramped, visitors will leave with a bad impression and be less inclined to visit again. On the other hand, if the facility is clean, bright and welcoming and their needs have been carefully considered, they are likely to feel more positive towards the company or club and return again.
A decision should never be made based solely on price, which is often regretted shortly afterwards. Investing in appearance can increase revenue and frequently proves to pay for the cost of the refurbishment.
In addition to the normal toiletry facilities, there needs to be enough space to sit without getting in other peoples way, places to hang clothes or store bags and a secure area for valuables. If possible, an area of cubicles for those that prefer to change in private, is also recommended.
We recommend that you allow 500mm width per person on the bench seating (also recommended by Sport England and Football Foundation) and do not count the corners as a seat space because you cannot sit on it when others are on the bench adjoining it.
If you can afford a 400mm to 450mm deep bench this will improve user comfort, anything under 350mm deep (or 325mm deep placed at least 25mm away from the wall) really is not practical for the larger person (like me) as you only perch on it and it is not comfortable.
The space to allow between each bench as an aisle will largely depend on the type of sport or activity the changing facility is for and whether there are benches each side of the aisle or just one side but as a rough guide we never go under 800mm, 1m to 1.2m is ideal and for main aisles leading to other facilities etc 1.5m would be good to achieve.