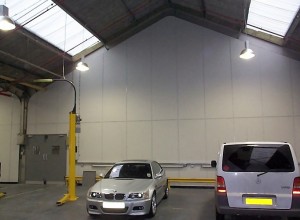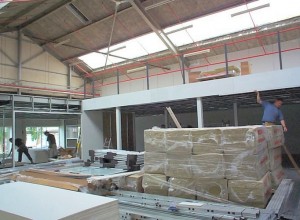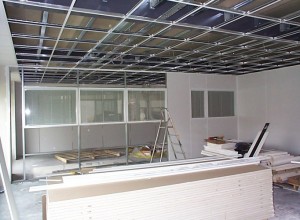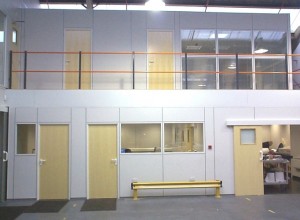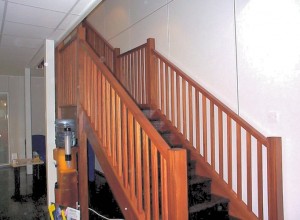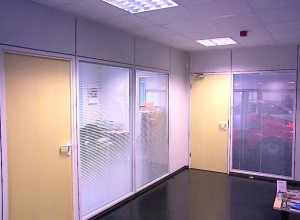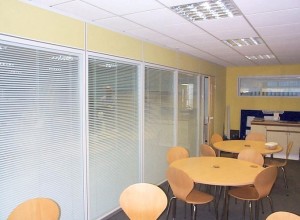Mezzanine floor and partitioning installation for a traffic management products manufacturer
The brief
This company is one of the most forward thinking businesses we have had the pleasure of working with. They wanted to create extra offices, design rooms, and application and production space within their existing facilities to allow for the creation of a new high value business venture.
The solution
This business is always seeking new developing ideas and utilising them to their fullest extent. For this venture, they required an area of some 2,500 m2 to be segregated within their extensive premises.
We installed a Jumbo fire separation wall from floor to ceiling to help sound attenuation and to provide clear segregation. Inside the new area, we installed a full fire rated mezzanine floor, complete with feature hardwood stairs, to make use of the headroom. On the mezzanine, we fitted Maars Styleline double-glazed demountable partitioning, with suspended ceilings above, to form a series of offices and storerooms.
Below the mezzanine, we provided design and production rooms, and a showroom, the remainder of the unit being used for the product application.
All exterior walls were protected by low barriers. We also carried out the electrics, flooring, building work, external car park and path alterations. The works were documented and presented by us to the local council for full approval prior to commencing.
We have returned on subsequent occasions to extend and to carry out similar upgrade works throughout the client's premises.

