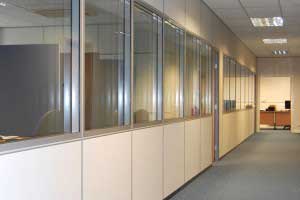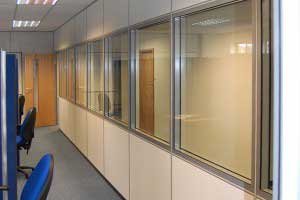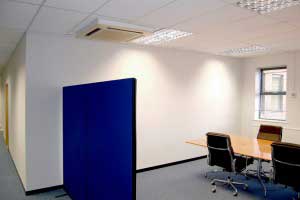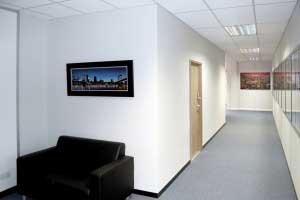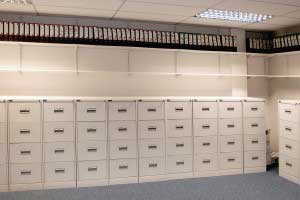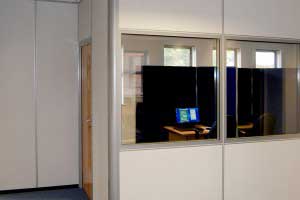The Brief
A Swanley based Will Writing and Estate Management company had outgrown their existing premises and had decided to move to a new location. ESE Projects initially met the owners of the company prior to a lease being signed on the new premises to discuss the suitability of the proposed premises to their requirements.
The new premises were open plan and would require a solution to create a number of specific work areas.
The Project
Following the initial meeting and office layout solution proposed by ESE Projects our client decided to go ahead with the new premises and commissioned ESE Projects to carry out the office fit out works. Further meetings were held to discuss final layout details and to select partition specification, style and colours.
In addition to our clients main office requirements they needed a Telesales area and a storage room which would need provide up to 120 minutes protection to the valuable documents stored within.
Telesales areas are inherently noisy and there was concern that this would disturb others working close by so double glazing and additional sound insulation was specified within the partitions and above the existing suspended ceiling to reduce the transmission of noise.
Completion on the new lease took longer than anticipated leaving a very tight deadline to complete all the works, including additional emergency lighting and smoke detection, on site before the client vacated their existing premises.
ESE Projects also handled all the submissions necessary to obtain Building Regulation approval for the project on behalf of our client.

