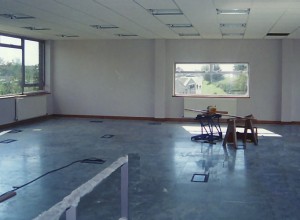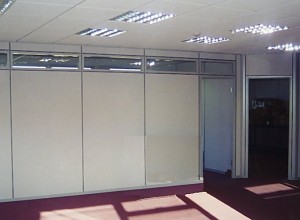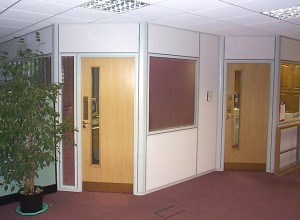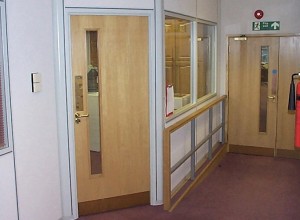Office refurbishment and partitioning in conjunction with an interior designer
The brief
Large team of computer support and software developers needed their offices to be updated in order to conform with the latest regulations, enhance the working environment and increase the capacity of occupancy of expensive office floor space.
The solution
An interior designer was contracted to work alongside us during the design of this premises, as the customer was particularly keen to incorporate the latest technological advances into the building to compliment their own technical prowess.
During this project, we worked in four phased areas totalling more than 900 m2, allowing partial occupation of the building by the client. This, combined with the remainder of staff working from home, allowed them to maintain full customer sales and support services throughout.
Because the existing layout comprised small offices off long corridors, the first task was to strip out the block walls and remove all the decoration, skirting, ceilings and services. We then installed raised access computer floors complete with ramps and handrails, where required. Under this floor, the integrated phone and computer Category 5 cabling and bus bar electrical circuit was installed, with power and Category 5 outlets concealed in the floor.
A quality acoustic tegular suspended ceiling was fitted below the concrete roof. Into this void, the heating/cooling system and the multi-socket Category 2 lighting were installed.
The offices were mainly open plan, but managers' offices and meeting rooms were constructed using Maars Styleline part double-glazed partitioning, with contrasting integral blinds and quality fixtures and fittings. The 45-degree corners available with this very flexible system were used to particularly good effect to remove the squareness of the rooms.
Because most of the walls contained part height windows, it was also necessary to install solar control window film and vertical blinds, in order to reduce heat build up.




