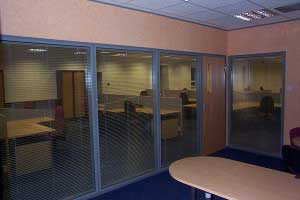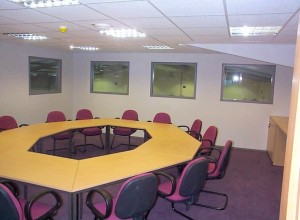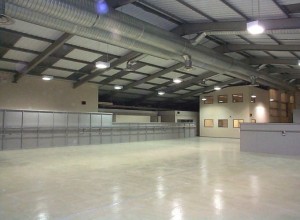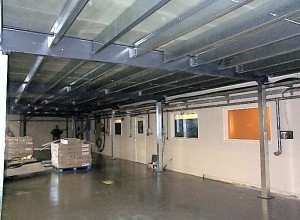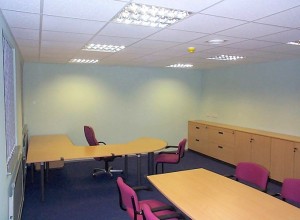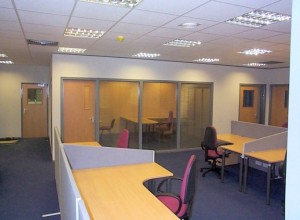Business relocation project
The brief
Established food preparation machine business involved in merger needed to relocate and reorganise into larger but much older premises without interrupting business production or daily practices until the weekend of the move. ESE Projects was asked to handle the business relocation project.
The Project
Many months of discussions with each department went into the design and planning of the programme of works and a very detailed specification was set for each area.
We enhanced existing office spaces and constructed new offices using 550 linear metres of mixed specification Maars Styleline demountable partitioning, fire protection walls and studwork, 60 linear metres of steel double skin partitions, almost 1,000 m2 of suspended ceilings and 1,800 linear metres of new vinyl decoration to the walls.
We installed one mezzanine floor for use as a canteen, complete with fast food type seating units and washing and cooking facilities and another to double the parts stores, complete with heavy duty pallet racking, medium duty longspan shelving and British Standard Industrial Angle small parts shelving.
We also undertook the general building works, external cladding to fascia, electrics, flooring, plumbing and the ancillary fixtures & fittings.
After completing this business relocation project, we were contracted to fully refurbish one of the existing buildings in order to house an assembly & production facility of similar size. This work involved all the same materials as the initial one but with a slightly lower specification and a much quicker build time.

